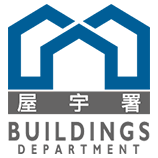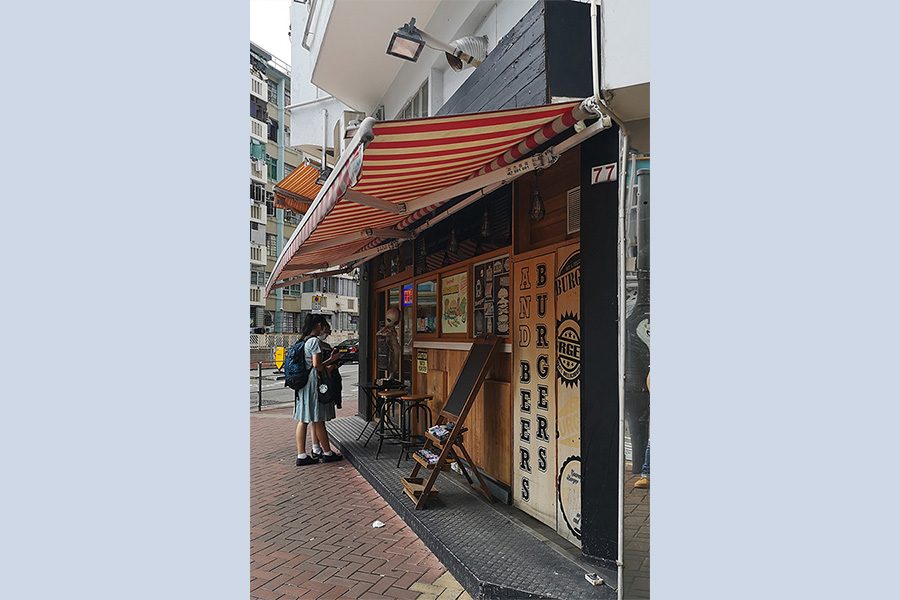The technical specifications of the retractable awning for validation and corresponding minor works items are listed in Part 4 of Schedule 3 of the Building (Minor Works) Regulation (B(MW)R). The works must be in existence or completed before 1 September 2020.
The prescribed building or building works item
Corresponding minor works item
2.43
- For an opening on an external wall of a building and the opening is:
- A door opening (other than a door opening that serves as an exit for an escape staircase or that leads to a balcony or verandah); or
- A window opening (other than a window opening for a plant room, lavatory, bathroom or kitchen)
- Projecting from an external wall
- When retracted
≤ 500mm - When fully extended
- ≤ 2m (over a roof)
- ≤ 2.5m (in any other case)
- When retracted
- Distance between the highest point of the awning and the roof (if the awning is above a roof) or the ground (in any other case)
< 5.5m - Not fixed to any cantilevered slab
- No part is above the ceiling of the storey on which the opening is located
- The awning is at most 500mm wider than the opening on both the left-hand side and the right-hand side of the opening

