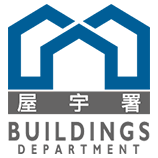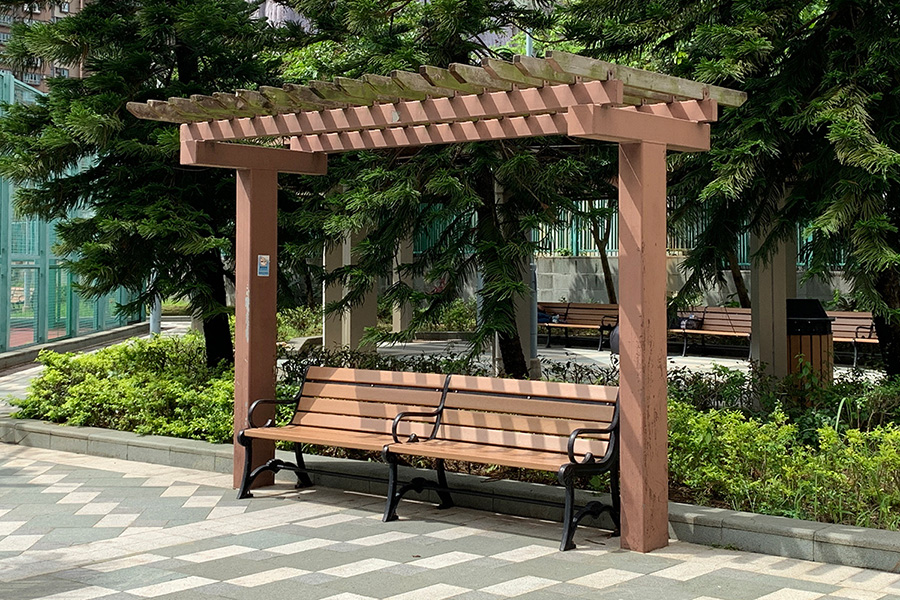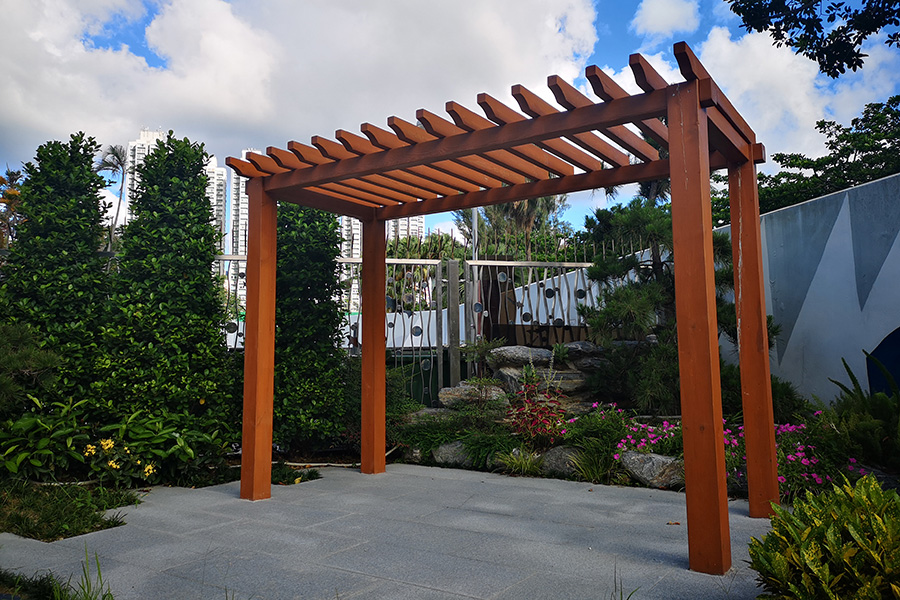The technical specifications of the trellis for validation and corresponding minor works items are listed in Part 4 of Schedule 3 of the Building (Minor Works) Regulation (B(MW)R). The works must be in existence or completed before 1 September 2020.
Trellis in a garden on-grade
The prescribed building or building works item
Corresponding minor works item
2.44
- Height of the trellis
≤ 2.5m - If located in a private garden,
- Aggregate of the area covered by each trellis located in the garden
≤ 20m2 and ≤ 5% of the total area of the garden
- Aggregate of the area covered by each trellis located in the garden
- If located in a non-private garden,
- Each trellis covers an area ≤ 20m2; and
- Aggregate of the area covered by each trellis
≤ 10% of the total area of the garden
- Length and width of every opening of the overhead frame of the trellis are respectively
≥ 200mm - Horizontal clearance of the trellis from any other structure
≥ 500mm
Trellis on a roof of a building
The prescribed building or building works item
Corresponding minor works items
1.45
- Height of the trellis
≤ 2.5m - If located in a common part of the building,
- Each trellis located in that common part covers an area
≤ 20m2; and - Aggregate of the area covered by each trellis
≤ 5% of the total area of that part
- Each trellis located in that common part covers an area
- If located in a part that is not a common part of the building (non-common part),
- Aggregate of the area covered by each trellis
≤ 20m2 and ≤ 5% of the total area of that part
- Aggregate of the area covered by each trellis
- No additional load to any cantilevered slab
- No alteration to any other structural elements
- Length and width of every opening of the overhead frame of the trellis are respectively
≥ 200mm - Horizontal clearance of the trellis from any other structure
≥ 500mm
2.45
- Height of the trellis
≤ 2.5m - If located in a common part of the building,
- Each trellis located in that common part covers an area
≤ 5m2; and - Aggregate of the area covered by each trellis located in that common part
≤ 5% of the total area of that part
- Each trellis located in that common part covers an area
- If located in a part that is not a common part of the building (non-common part),
- Aggregate of the area covered by each trellis
≤ 20m2 and ≤ 5% of the total area of that part; and - Each trellis located in that non-common part covers an area
≤ 5m2
- Aggregate of the area covered by each trellis
- No additional load to any cantilevered slab
- No alteration to any other structural elements
- Length and width of every opening of the overhead frame of the trellis are respectively
≥ 200mm - Horizontal clearance of the trellis from any other structure
≥ 500mm


