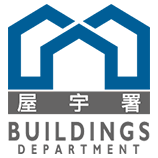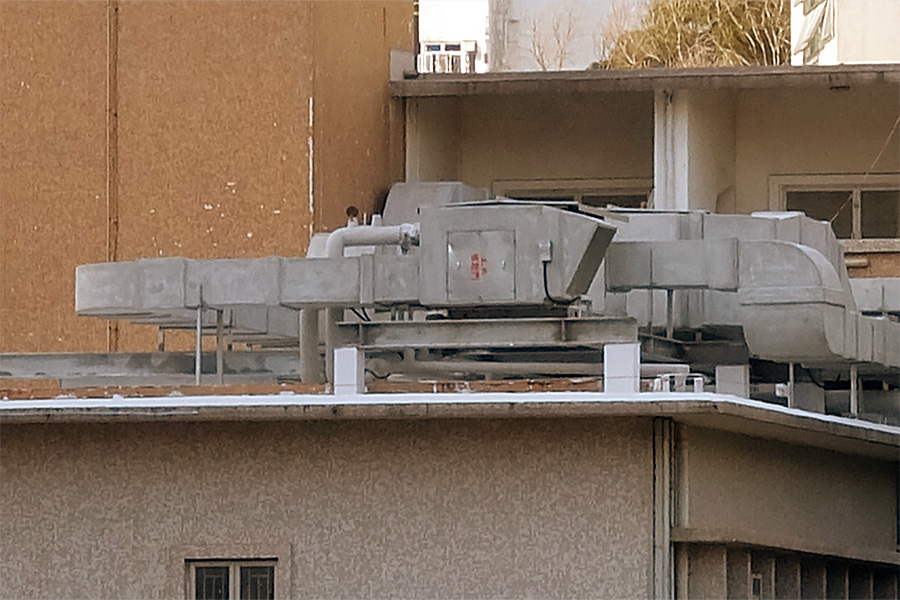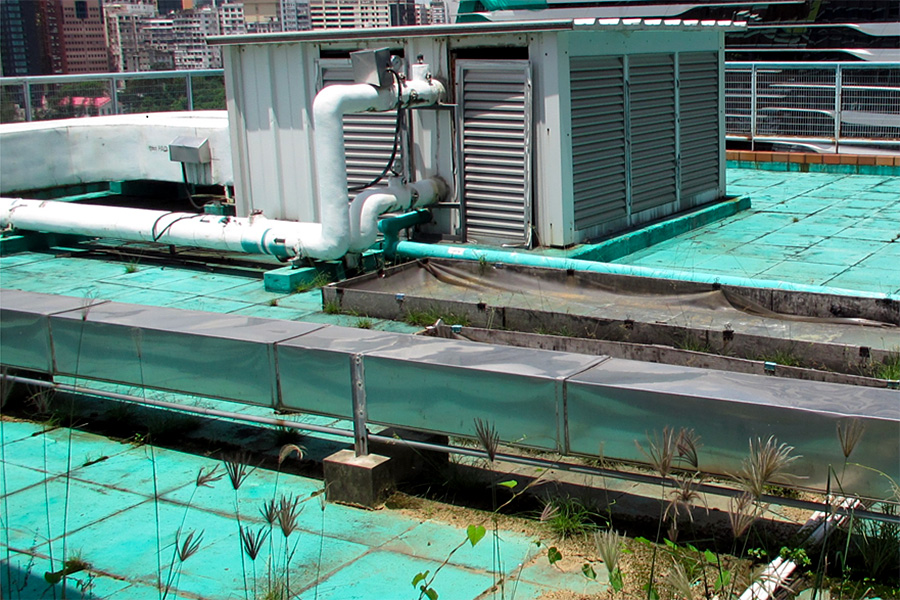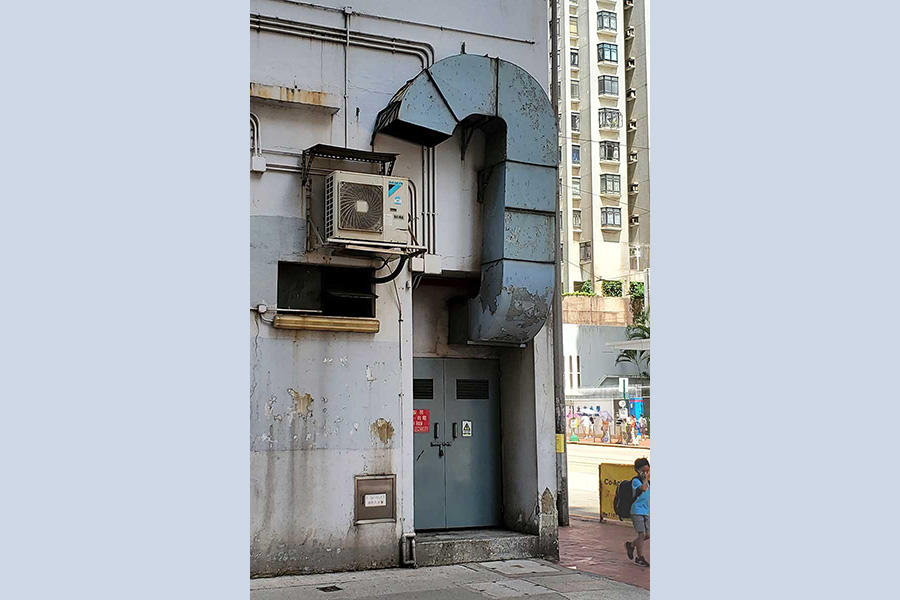The technical specifications of the external metal ventilation duct work or associated supporting frame for validation and corresponding minor works items are listed in Part 4 of Schedule 3 of the Building (Minor Works) Regulation (B(MW)R). The works must be in existence or completed before 1 September 2020.
External metal ventilation duct or associated supporting frame located on grade or a roof of a building
The prescribed building or building works item
Corresponding minor works items
2.47
- Distance between the highest point of the duct or frame and the adjoining ground or adjoining roof
> 1.5m but ≤ 2.5m - No additional load to any cantilevered slab
3.47
- Distance between the highest point of the duct or frame and the adjoining ground or adjoining roof
≤ 1.5m - No additional load to any cantilevered slab
External metal ventilation duct or associated supporting frame projecting from an external wall of a building or located on a balcony, verandah or canopy or hung underneath the soffit of a balcony, verandah or canopy
The prescribed building or building works item
Corresponding minor works item
3.48
- External metal ventilation duct or associated supporting frame is projecting from an external wall of a building
- Projecting from the wall
≤ 600mm - Distance between the highest point of the duct or frame and the roof (if the duct or frame is above a roof) or the ground
> 3m - No additional load to any cantilevered slab
- Projecting from the wall
- External metal ventilation duct or associated supporting frame is located on a balcony, verandah or canopy
- Largest cross-sectional dimension of the duct, or the duct with which the frame is associated
≤ 600mm - Distance between the highest point of the duct or frame and the roof (if the duct or frame is above a roof) or the ground
> 3m - Distance between the highest point of the duct or frame and the balcony, verandah or canopy
≤ 1.5m - No additional load to any cantilevered slab
- Largest cross-sectional dimension of the duct, or the duct with which the frame is associated
- External metal ventilation duct or associated supporting frame is hung underneath the soffit of a balcony, verandah or canopy (other than a cantilevered slab) of a building:
- Largest cross-sectional dimension of the duct, or the duct with which the frame is associated
≤ 600mm - Distance between the highest point of the duct or frame and the roof (if the duct or frame is above a roof) or the ground
> 3m - No additional load to any cantilevered slab
- Largest cross-sectional dimension of the duct, or the duct with which the frame is associated



