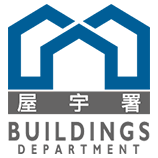Water Tanks for Fire Services
| Minor Works Item | Description |
|---|---|
Class I
|
Erection/alteration of water tanks
|
Class II
|
Replacement of water tanks
|
Supporting Structures or Associated Metal Casings for Fire Services Installation (e.g. F.S. Pump Set and Water Tank)
| Minor Works Item | Description |
|---|---|
|
Class I
|
Erection/alteration of supporting structures or associated metal casings for a building services installation (BSI)
|
|
Class III
|
Erection/alteration of supporting structures or associated metal casings for a BSI
|
Fixed Lights or Top Vents
| Minor Works Item | Description |
|---|---|
Class I
|
Erection, alteration or removal of any protective barrier (within 1.1m from floor) (other than an external reinforced concrete wall or block wall) and the works do not result in any additional load to cantilevered slab |
Class II
|
Construction, alteration, repair or replacement of windows or window walls
|
Class III
|
Construction, alteration, repair or replacement of windows or window walls
|
External Non-Load Bearing Walls Openings for Fixed Lights, Top Vents or F.S. Pipes
| Minor Works Item | Description |
|---|---|
Class I
|
Erection/alteration/removal of external reinforced concrete walls
|
Class II
|
Erection/alteration/removal of external reinforced concrete walls
|
Class II
|
Erection/alteration/removal of external block walls
|
Class III
|
Erection/alteration/removal of external block walls
|
Class III
|
Formation of openings on an external non-load bearing walls
|
Non-Load Bearing Block Walls
| Minor Works Item | Description |
|---|---|
Class I
|
Erection of Non-load bearing block wall for both domestic flat or non-domestic flat aggregate length of additional wall per m2 of the floor area of the flat
|
Class III
|
Erection of Non-load bearing block wall for domestic flat aggregate length of additional wall per m2 of the floor area of the flat
|
Class III
|
Erection of Non-load bearing block wall for non-domestic flat aggregate length of additional wall per m2 of the floor area of the flat
|
Openings to Staircases or Lobbies
| Minor Works Item | Description |
|---|---|
Class I
|
Formation/alteration of openings to staircases/lobbies
|
Openings in Slab for Smoke Outlets
| Minor Works Item | Description |
|---|---|
Class I
|
Formation of openings in a slab area of opening
|
Class II
|
Formation of openings in a slab area of opening
|
Fire Dampers in Ventilation System
| Minor Works Item | Description |
|---|---|
Class II
|
Erection/alteration of fire dampers in ventilation system
|
*For minor works to be carried out including but not limited to compliance with Fire Safety Directions/Fire Safety Improvement Directions issued under Fire Safety (Commercial Premises) Ordinance, Fire Safety (Buildings) Ordinance and Fire Safety (Industrial Buildings) Ordinance.
More details: See Fire Safety
For minor works carried out at common parts of a building, the person who arranged the works to be carried out or his appointed agent (including the PBP/PRC) should seek consent from all owners and the management company of the building and observe all duties as stipulated in the deed of mutual covenant.
