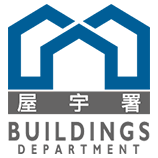As both Balcony and Verandah are exposed to the elements, these structures are more vulnerable to deterioration and pose a higher risk to public safety. In general, a Balcony projects from the building external wall as a cantilevered structure. A Verandah also projects from the building external wall but it is supported by columns or structural walls at its sides.
In general, Balconies and Verandahs can be easily identified inside the premises. Owners can also verify the location of the Balcony or Verandah by inspecting the approved building plans at the Building Information Centre of the Buildings Department (BD) or through the BRAVO System (https://bravo.bd.gov.hk/) or making enquiry with the appointed Registered Inspector (RI).
- Under the MBIS, the premises owner must appoint an RI to carry out inspections and repairs of his/her Balcony or Verandah. Inspection covers the interior of the Balcony or Verandah (including the ceiling, floor and internal surface of the concrete parapet); the glass balustrade/metal railing and its fixings; surface drainage system; and identification of unauthorised building works (UBWs), if any. Nevertheless, the premises owner is not required to carry out the inspection of the common parts, for example, external surface of the concrete parapet, and the columns or structural walls supporting the Verandah.
- If the Balcony or Verandah is covered up by false ceiling panels or flooring materials, the premises owner is required to cooperate with the appointed RI to temporarily remove the covering materials for the purpose of inspection and repair.
- Where there are serious defects or the extent or cause of the defects cannot be ascertained in the inspection, the appointed RI may consider conducting a detailed investigation.
- If the UBWs overload the Balcony or Verandah resulting in serious signs of distress, the owner must carry out rectification or repairs as soon as possible so as to ensure the building safety.
- The owner of the external wall, the Incorporated Owners(IO) or all the building owners (if there is no IO) as the case may be are responsible for the inspections and repairs of the external surface of the concrete parapet of the Balcony or Verandah.
An unenclosed Balcony or Verandah that is subsequently enclosed after the building has been occupied would still be regarded as “unenclosed” structure. The owner must appoint an RI to inspect the Balcony or Verandah. Owners can identify whether a Balcony or Verandah is unenclosed or not in the approved building plans.
If the Balcony or Verandah is enclosed by windows after the building has been occupied, owners are required to carry out the inspections and repairs to those windows under the Mandatory Window Inspection Scheme so as to ensure the window safety.
If such removal or alteration works do not have the prior approval of the Building Authority or have not been carried out in accordance with the Minor Works Control System (MWCS), these works will be regarded as UBWs. The RI must ensure safety of the UBWs and record the UBWs in the inspection report. Although the owner is not required to remove such UBWs and to reinstate the structure at the stage of MBIS, the BD will deal with the UBWs in accordance with the prevailing enforcement policy. For the interest of the owner, he/she should take proactive actions to remove the UBWs.
The premises owner may choose to join the other owners/IO to appoint the same RI to carry out the inspection and/or supervise the repair works found necessary after the inspection.
The owner may apply to the BD in writing, and state the justifications for the EOT application. The BD will consider the application on a case-by-case basis.
