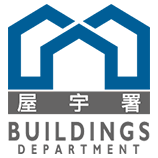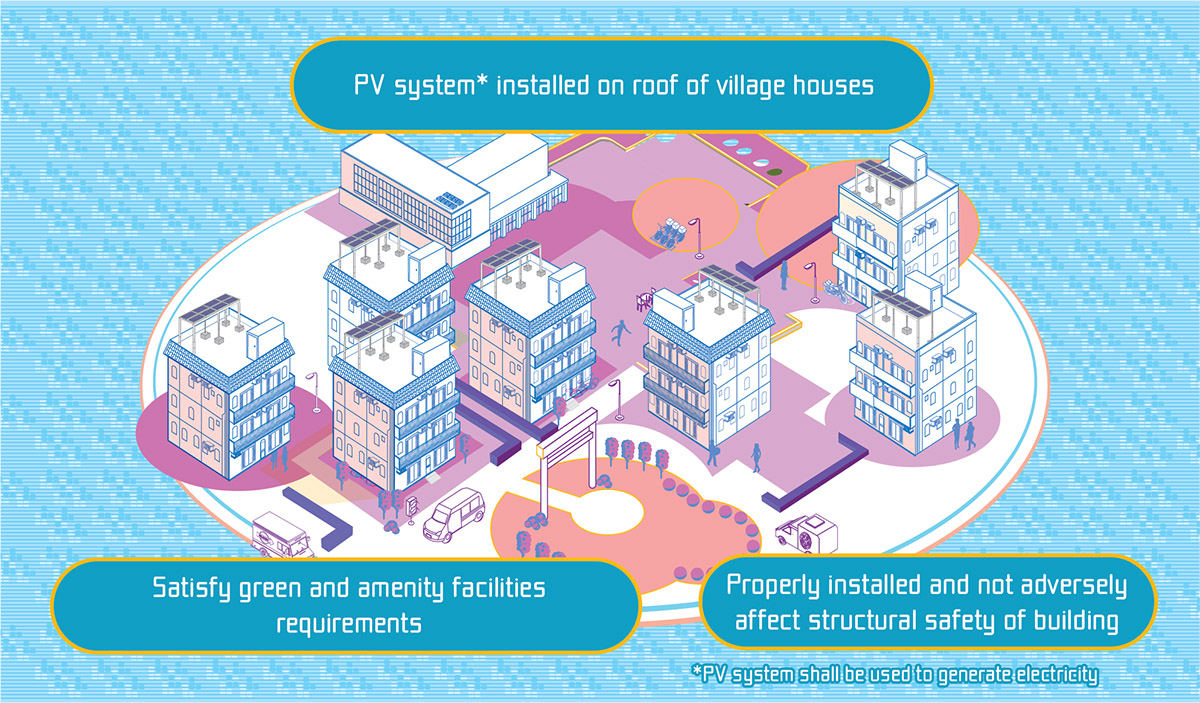Some specified green and amenity facilities, whether they currently exist in the village houses or to be installed in new and existing village houses in future, can be allowed to stay or be installed at any time in future without seeking the permission from the Lands Department or the Buildings Department (BD), provided that the village house is a NTEH exempted under the Buildings Ordinance (Application to the New Territories) Ordinance.
Green and amenity facilities that may be installed in both new and existing NTEH
See also Note.
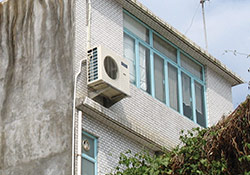
Metal supporting rack for air-conditioning unit (with anti-dripping design), components of split type air-conditioner and lightweight air-conditioner hood:
- should not project more than 750mm from the external wall.
- should not project from a balcony or canopy.
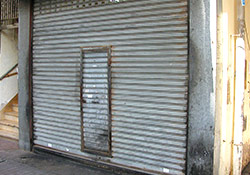
Roller shutter/folding gate installed on the ground floor for security purpose
- no part of the installation should project more than 300mm from the external wall.
- a trapdoor not less than 600mm in width should be provided on the roller shutter for emergency escape purpose.
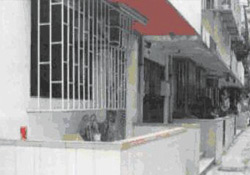
Cage like external metal window grilles
- should not project more than 500mm from the external wall.
- where any part of the external window grilles projects over accessible pavement and has a clear headroom less than 2.5m, such part of the window grilles should not project more than 150mm from the external wall.
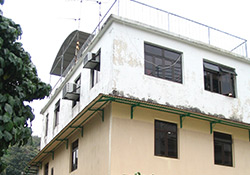
Canopy
- constructed of steel or aluminium structural elements, metal plates or glass.
- should not project more than 750mm from the external wall.
- should not project from a balcony or canopy.
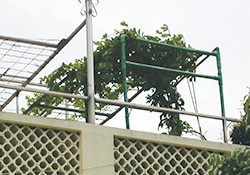
Open and uncovered rooftop gardening trellis
- easily demountable.
- made of timber, aluminium or other lightweight metal framework.
- spacing between horizontal supports or intermediate bars should not be less than 200mm.
- total coverage of not more than 5m2.
- height not exceeding 2.5m measured from the roof level.
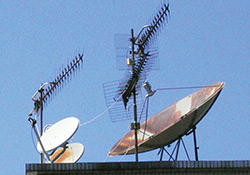
Small size antenna, television dish antenna, solar energy heater, solar energy equipment# (except for photovoltaic system) which satisfies the following requirements may be installed on the roof or roof of stairhood of both new and existing New Territories Exempted Houses (NTEH):
- for use of the occupants of the NTEH;
- total gross weight should not exceed 700kg; and
- if such facilities are installed on the roof, the average loading imposed should not exceed 150kg/m2. If such facilities are installed on the roof of stairhood, the average loading imposed should not exceed 75kg/m2.
Such facilities should not be installed on canopy.
# Household scale solar water heating system of nominal size comprising one or more solar collector(s) and a water tank
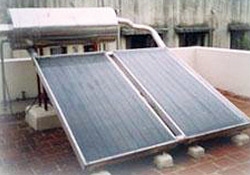
Photovoltaic (PV) systems satisfying the following requirements may be installed on the roof or roof of stairhood in both new and existing New Territories Exempted Houses (NTEH):
System on roof
- the system including its supporting structure should not be higher than 2.5m measured from the roof level.
- the average loading imposed should not exceed 150kg/m2
- it should not project more than 750mm from the external wall.
- for system arranged in the form of continuous spread covering, its coverage (only the coverage area within the building is accounted) should not be more than half of the roofed-over area of the NTEH.
- for system arranged in clusters, each cluster should have coverage of not more than 5m2 (only the coverage area within the building is accounted) and should be separated from each other by not less than 1m.
System on roof of stairhood
- the system including its supporting structure should not be higher than 1.5m measured from the level of the roof of the stairhood.
- the average loading imposed should not exceed 75kg/m2.
- it should not project more than 750mm from the edge of the roof.
Common requirements
- the roof on which the system would be installed should be cleared of all unauthorised building works (UBWs), including those acknowledged by the Buildings Department (BD) under the Reporting Scheme for UBWs in NTEH implemented by BD.
- the space underneath the system should not be enclosed^.
- the system should be properly installed and should not adversely affect the structural safety of the building. For system exceeding 1.5m high measured from the roof level, it should be certified by an Authorized Person registered under the Buildings Ordinance for submission of a safety certificate+ to Lands Department for record.
- such facilities should not be installed on the canopy.
^ If the space is enclosed, BD will take enforcement action under the Buildings Ordinance.
+ The safety certificate (Form C/PVS) is available at Lands Department and all N.T. District Lands Offices. It can also be downloaded from Lands Department's website (https://www.landsd.gov.hk/).
Common concerns
For the system on the roof, the height of the system including its supporting structure should not be higher than 2.5m measured from the roof level to the highest point on the system.
For system on the roof, PV panels not more than 750mm can be projected from the external wall of the main building.
The whole system including the PV panels, the supporting frame and any uncovered space or gap between PV panels within the building is accounted. For an extensible structure, its coverage should be accounted when it is fully extended. As design and construction of the village houses are different, the actual coverage areas of the PV systems allowed on the roof are depending on the design of the NTEH. If the roofed-over area of the NTEH is 700 square feet, the coverage of the system arranged in the continuous spread covering (only the coverage area within the building is accounted) should not be more than 350 square feet.
For an extensible structure, the fully extended system should be measured for the coverage area. In this connection, for a system arranged in the form of continuous spread covering installed on an extensible structure, if its coverage area when fully extended, exceeds half of the roofed-over area of the NTEH according to the requirements, it will be considered as UBWs. The owners should also pay particular attention and ensure the structural safety of the extensible structure and the safety of the electrical installations on it.
According to the requirements, the roof on which the system would be installed should be cleared of all UBWs, including those reported and acknowledged by the Buildings Department (BD) under the Reporting Scheme for UBWs in NTEH implemented by BD. Therefore, the existing reported UBWs should be removed.
No, according to the requirements, the roof on which the system installed should be cleared of all UBWs, including those reported and acknowledged by the Buildings Department (BD) under the Reporting Scheme for UBWs in NTEH implemented by BD. Thus, the existing UBWs should be removed. Therefore, PV panels installed on the UBWs on the roof would also be regarded as UBWs. BD would take enforcement action in accordance with the enhanced enforcement strategy against UBWs in NTEHs.
The safety certificate Form C/PVS is available at Lands Department and all N.T. District Lands Offices. It can also be downloaded from Lands Department's website (http://www.landsd.gov.hk).
If any part of the system installed on the roof exceeded 1.5m high measured from the roof level, the whole system in NTEH including those not exceeding than 1.5m (such as the system installed on roof of the stairhood, if any) should be certified by an Authorized Person registered under the Buildings Ordinance for submission of a safety certificate to Lands Department for record.
The space underneath the PV system should not be enclosed in any form and any extent. It would be considered as enclosed and not satisfy with relevant requirements when such space is fully or partially enclosed by any fixed or movable components constructed of canvas, metal or glass, prefabricated storage cabinets (regardless of whether they are considered as green and amenity facilities in NTEH) or PV panels and equipment associated with the PV system. It is necessary to avoid such space be enclosed in the design of the system.
To promote the development of renewable energy, the Government suitably relaxed the restrictions on installation of solar PV systems on the rooftops of NTEH. Subject to the fulfilment of requirements for PV systems that may be installed on the roof or roof of stairhood in NTEH, PV systems not greater than 2.5 metres in height may be installed on the rooftops of NTEH. For the design of PV systems, you should also pay attention to the relevant requirements of other government departments, including the Electrical and Mechanical Services Department (EMSD) and the Fire Services Department. For details of such requirements, please refer to the Guidance Notes for Solar Photovoltaic System Installation published by EMSD. If you would like to participate in the FiT Scheme, please visit the Hong Kong Renewable Energy Net (https://re.emsd.gov.hk) for details.
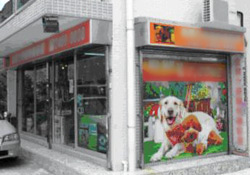
Signboard of ground floor shop
- total display area including supporting frame should not be more than 5m2.
- mounted to the external wall or installed as bulkhead at shopfront with a projection not exceeding 600mm.
- clear headroom of not less than 2.5m measured from the ground.
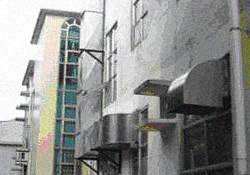
Exhaust duct of food premises/restaurants
- lightweight and part of mechanical installation.
- conforming to the relevant licensing requirements, for example, exhaust duct should have a projection of not more than 600mm from the external wall and a minimum clearance of 2.5m measured from the ground.
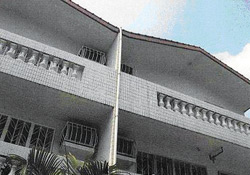
Partition wall erected between the balconies of two adjoining NTEH
- not exceeding 150mm in thickness.
- the balconies are of beam-and-slab type construction conforming to the "Technical Requirements for Critical Structural Elements in the Construction of New Territories Exempted Houses".
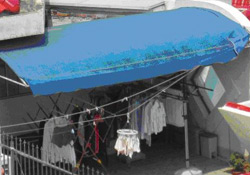
Unenclosed Rooftop awning
- easily and readily demountable or retractable.
- not permanently fixed to the roof.
- made of aluminium or other lightweight metal framework and plastic or canvas cover sheeting.
- coverage of not more than 5m2 when fully opened.
- height not exceeding 2.5m measured from the roof level.

Amenity facilities mounted on or affixed to the external wall
such as shrine shelters, lamp posts and lighting installations (including those installed on the rooftops, parapets, and overhangs), that are small-scale and do not cause obstruction.
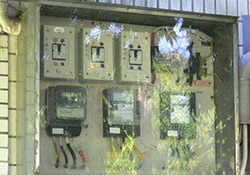
Electricity meter box (on ground floor only)
- affixed to the external wall.
- made of concrete or metal.
- size not exceeding 1.2m x 1.6m.
- with a projection not exceeding 0.38m.
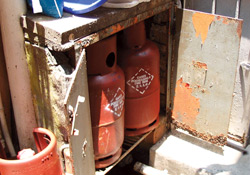
Liquefied petroleum gas cylinder storage box (on ground floor only)
- affixed to the external wall.
- made of concrete or metal.
- size not exceeding 1.2m (in height) x 1m (in width).
- with a projection not exceeding 0.4m.
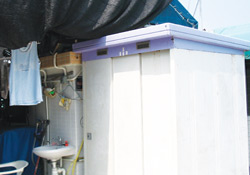
Prefabricated storage cabinet placed on roof
- not permanently fixed to the roof.
- height not exceeding 2m.
- volume not exceeding 3m3.
- should not affect the structural safety and drainage system of the building.
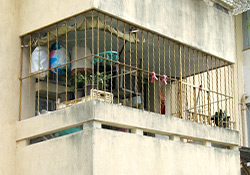
Anti-burglary bars installed on a balcony
- should not project beyond the external edge of the parapet on the balcony.
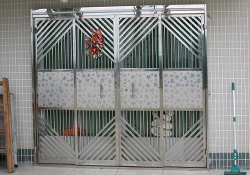
Main entrance metal gate
- not causing obstruction to the escape route when opened.
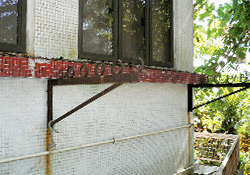
Metal drying rack
- affixed to the external wall.
- with a projection not exceeding 750mm.
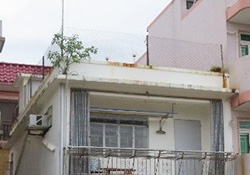
Mesh fence or railing erected on roof parapet
- constructed of timber, aluminium or other lightweight metal;
- height not exceeding 2.5m measured from the roof level; and
- should not form an enclosure to the roof.
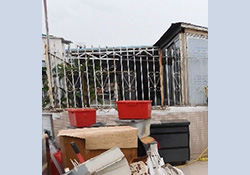
Solid partition dwarf wall and/or mesh fence or railing erected on the roof between two adjoining NTEH
Solid partition dwarf wall- thickness not exceeding 150mm and height not exceeding 1.22m; and
- should not affect the structural safety and drainage system of the building.
- constructed of timber, aluminium or other lightweight metal;
- height not exceeding 2.5m measured from the roof level; and
- should not form an enclosure to the roof.
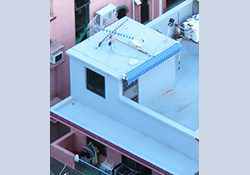
Retractable plastic or canvas hood affixed to the external wall of stairhood
- affixed to the external wall of the stairhood with door opening;
- with a projection of not more than 500mm when retracted;
- with a projection of not more than 2m when fully extended;
- coverage of not more than 5m2 when fully extended;
- height not exceeding the stairhood; and
- space underneath the canvas hood should not be enclosed.
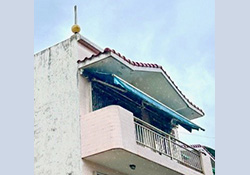
Retractable plastic or canvas hood affixed to the external wall above the balcony
- affixed to the external wall above the balcony and should not project from a balcony or canopy;
- with a projection of not more than 500mm when retracted;
- with a projection of not more than 2m when fully extended; and
- space underneath the canvas hood should not be enclosed.
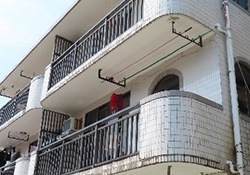
Drying rack under the balcony
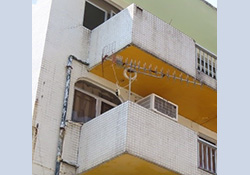
Small size antenna, television dish antenna and solar energy equipment affixed to the balcony parapet or the external wall
- no part of the installation should project more than 750mm from the balcony or the external wall;
- for use of the occupants of the NTEH; and
- total gross weight not exceeding 5kg.
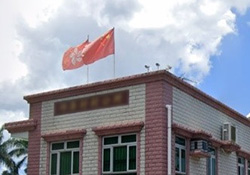
Flag pole on the roof
- height not exceeding 2.5m measured from the roof level.
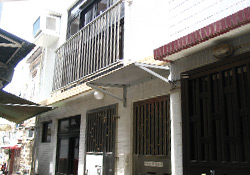
Small overhang located above the side door on the ground door
- constructed of steel or aluminium structural elements, metal plates or glass.
- clear headroom of not less than 2.5m measured from the ground.
- should not project more than 750mm from the external wall.
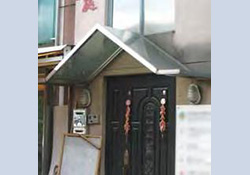
Canopy above a door opening on ground floor
- constructed of steel or aluminium structural elements, metal plates or glass;
- with a projection of more than 750mm but not more than 1000 mm from the external wall;
- clear headroom of not less than 2.5m measured from the ground; and
- require certification by a qualified person.
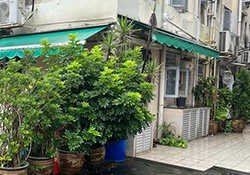
Retractable plastic or canvas hood affixed to the external wall
- affixed to any external wall on ground floor and should not project from a balcony or canopy;
- with a projection of not more than 500mm when retracted;
- with a projection of not more than 2.5m when fully extended;
- clear headroom of not less than 2.5m measured from the ground; and
- space underneath the canvas hood should not be enclosed.
- For the avoidance of doubt, owner(s) of the lot(s) should have a realistic prospect of control of the land or have the right to use the land on which the abovesaid GAF is/are to be erected or installed. Authorisation or consent from owner(s) of adjacent lot(s) should be obtained for GAF projecting from the lot boundaries of the subject NTEH into the adjacent lot(s).
- GAF are regarded as unauthorised building works (UBW) under the Buildings Ordinance (Cap. 123) if they do not conform to the requirements listed above. The Buildings Department will take action against the UBW in accordance with its enforcement policy.
- Qualified person is a T2 competent person.
