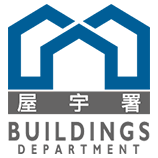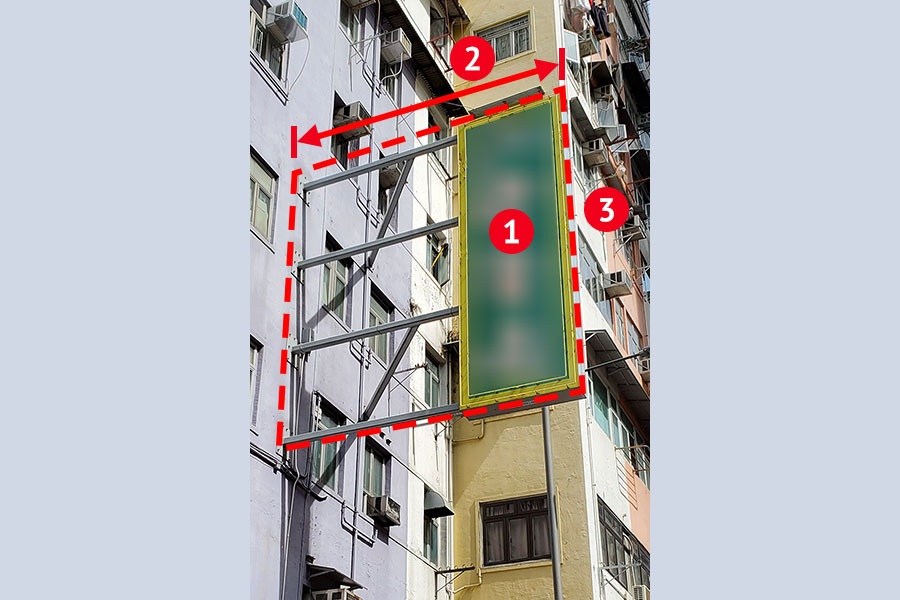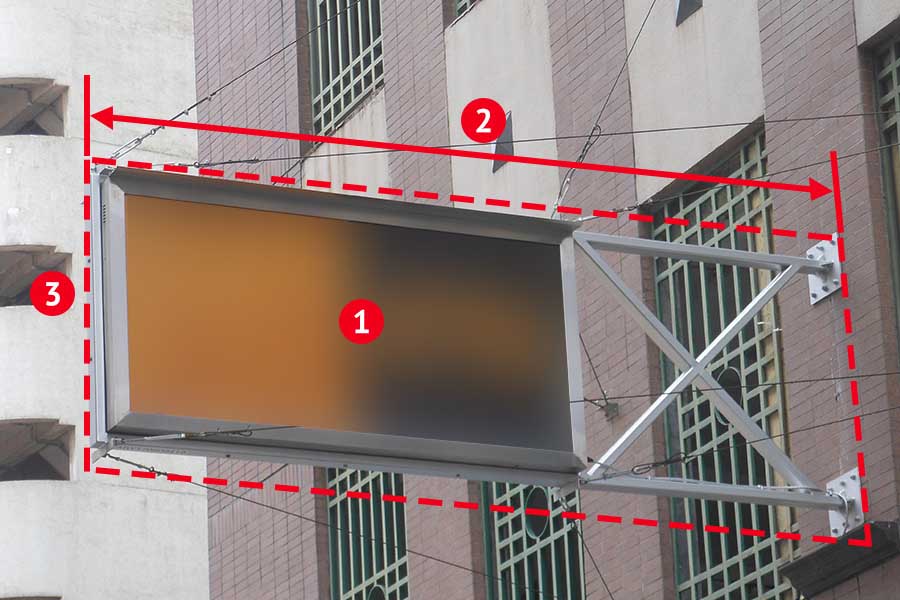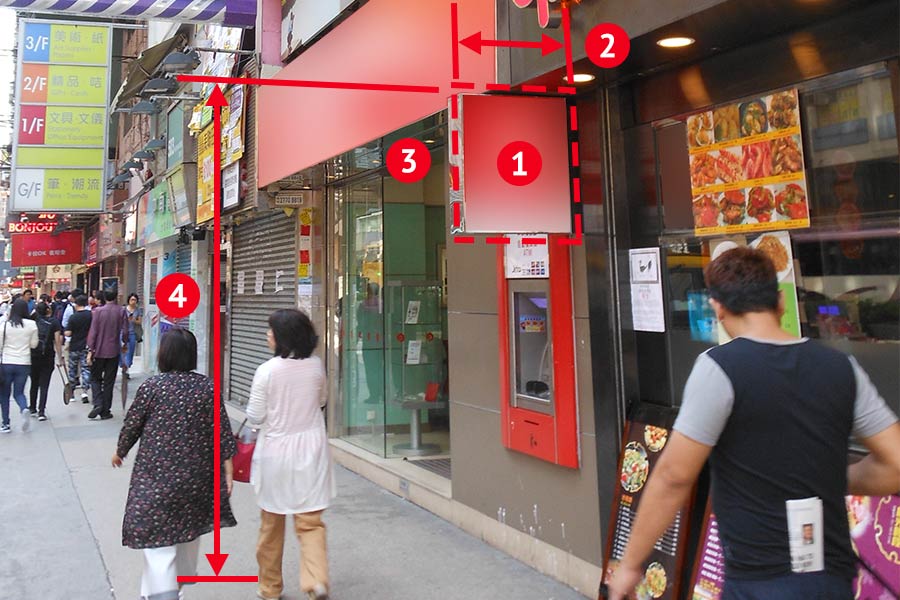Projecting Signboard
- signboard that is fixed to the external wall of a building; and
- signboard that projects more than 600 mm from the external wall
General requirements on projection and clearance of signboards
Signboards attached to the external wall of building
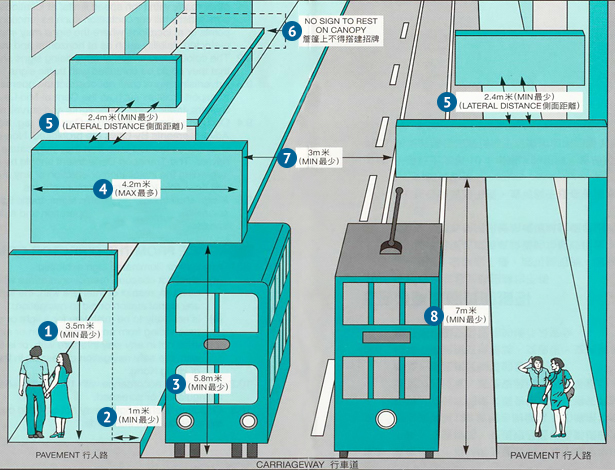
1Minimum 3.5m
2Minimum 1m
3Minimum 5.8m
4Maximum 4.2m
5Minimum 2.4m, Lateral distance (1.2m from common boundary)
6No sign to rest on canopy
7Minimum 3m
8Minimum 7m
Positional requirements of projecting signboards
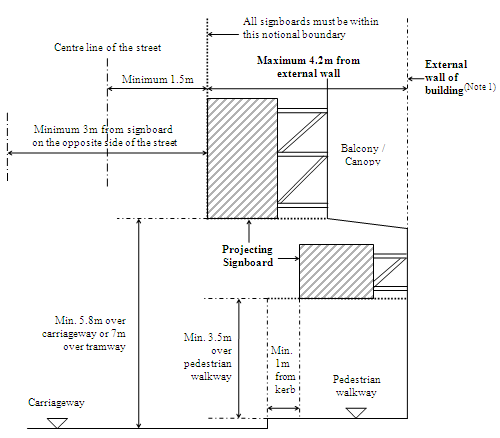
Note 1: Please refer to PNAP APP-126 for interpretation of external wall for the purpose of signboards
Corresponding Minor Works Item
Class I
Erection/Alteration
- Not consist of stone
- No additional load to cantilevered slab
- Not involve alteration of structural elements
- Display area
10m2 – 20m2 - Projects from external wall
≤ 4.2m - Signboard thickness
≤ 600mm
Class II
Erection/Alteration
- Not consist of stone
- No additional load to cantilevered slab
- Not involve alteration of structural elements
- Display area
≤ 10m2 - Projects from external wall
≤ 4.2m - Signboard thickness
≤ 600mm
