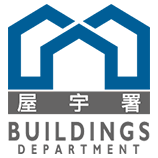Please note that reporting period of Reporting Scheme for UBWs was ended on 31 December 2012.
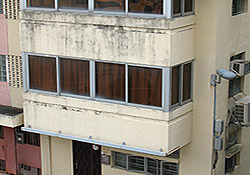
Enclosed balcony constructed of steel or aluminium structural elements, metal plates or glass.
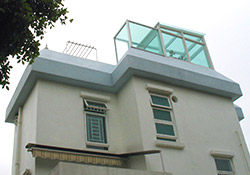
Enclosed rooftop structures constructed of reinforced concrete, masonry or other materials, with a coverage of not more than 50% of the roofed-over area of the main building.
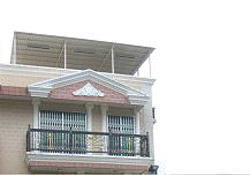
Unenclosed rooftop structures constructed of steel or aluminium structural elements.
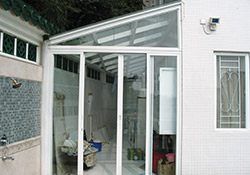
Ground floor extension constructed of reinforced concrete, masonry or other materials, whether or not the extension has internal access to the main building.
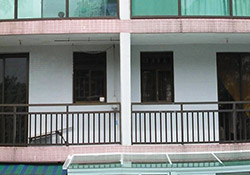
Partition wall exceeding 150mm in thickness erected between the balconies of two adjoining New Territories Exempted Houses.
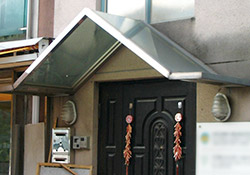
Canopy projecting from the external wall of the main building, except the green and amenity facilities allowed to be provided.
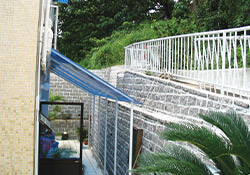
Ground floor canopy with pillars.
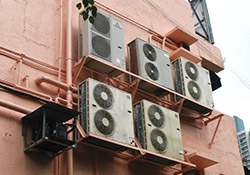
Metal supporting rack for air-conditioning unit (with antidripping design) and lightweight air-conditioner hood projecting from the external wall of the main building, except the green and amenity facilities allowed to be provided.
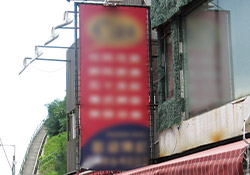
Signboard projecting from the external wall of the main building.
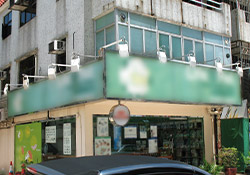
Wall signboard mounted on the external wall of the main building, except the green and amenity facilities allowed to be provided.
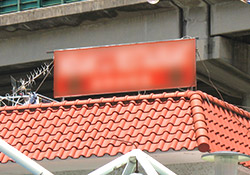
Signboard erected on the rooftop erected on the rooftop.
