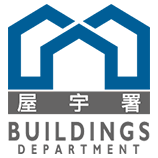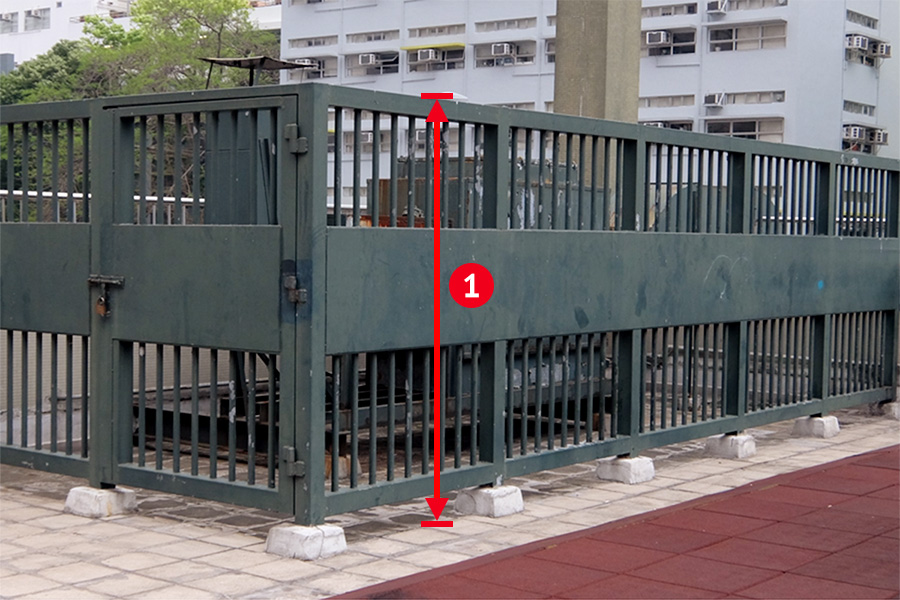Minor works items - 2.56
- Jump to
- Item details
- Submission procedure
Item details
| Item no. | 2.56 |
|---|---|
| Item class/type | Class II TypeA |
| Nature of works | Erection/Alteration |
| Scope of works | The works involve any external mesh fence or metal railing with or without a solid fence wall as its lower part (structure) |
| Location of the structure | Located on a roof of a building |
| Result in any additional load to any cantilevered slab | No |
| The works involve the alteration of any other structural elements | No |
| The height of the structure, including any feature at the top | Not more than 2.5m |
| The thickness of the roof slab supporting the structure | Not less than 150mm |
| The fence or railing is used as a protective barrier | No |
| If the lower part of the structure is a solid fence wall |
|
| Other requirement | Not involve Designated Exempted Works item 18 or Minor Works item 3.56 |
More details: See Item 2.56 Description of building works, Schedule 1 - Part 3 - Division 2, Building (Minor Works) Regulation
Submission procedure
Step 1

Owner or their agent
Appoint Prescribed Registered Contractor (Class II of Type A)
Step 2

Prescribed Registered Contractors
Submit MW03 - Notice of Commencement, documents, photos 7 days before commencement of work
Step 3

Prescribed Registered Contractors
Submit MW04 - Certificate of Completion, documents, photos within 14 days after completion of work

